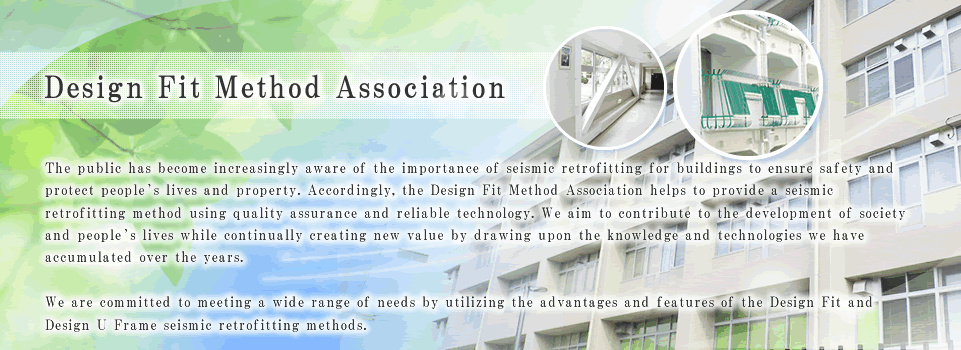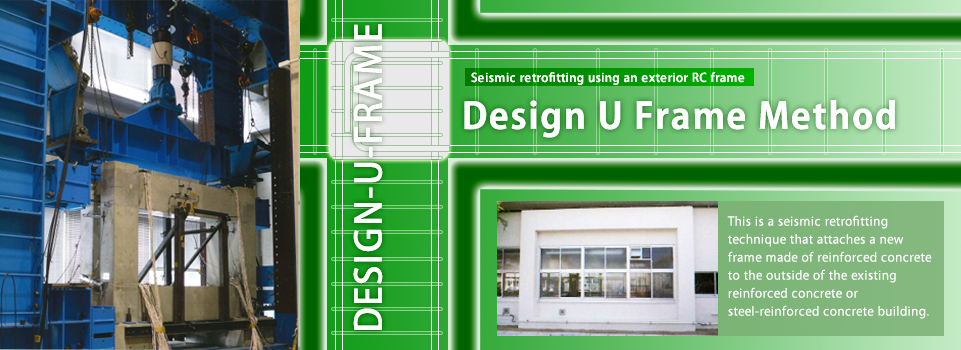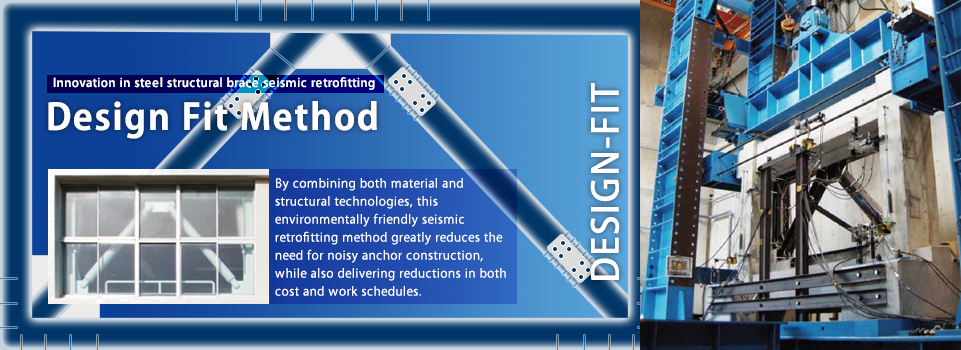Seismic Retrofitting Methods
The Design Fit Method Association concerns itself with two seismic retrofitting methods: the Design U Frame Method, and the Design Fit Method.
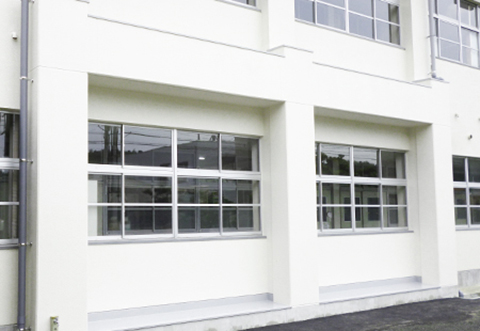
- About the Design U Frame Method
- This is a seismic retrofitting technique that attaches a new frame made of reinforced concrete to the outside of the existing reinforced concrete or steel-reinforced concrete building. Since it uses an exterior reinforced frame, the Design U Frame Method does not require diagonal trusses on the windows. For this and other reasons, it is ideal for retrofitting buildings such as apartment buildings, hotels, commercial facilities, hospitals, and office buildings. In these cases, priority is usually placed on enabling occupants to continue using the building during construction, while ensuring that access to balconies, natural light from windows, and the exterior design are retained.

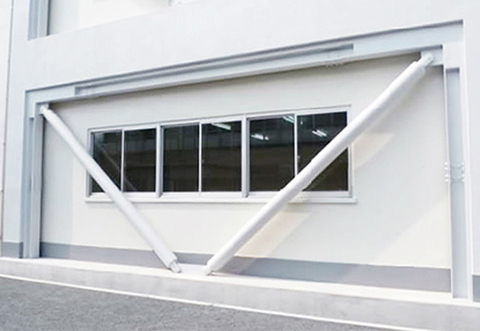
- About the Design Fit Method
- By combining both material and structural technologies, this environmentally friendly seismic retrofitting method significantly reduces the need for noisy anchor construction, while also delivering reductions in both cost and work schedules. We have a lineup of low-cost interior retrofit options, as well as exterior retrofit options that allow occupants to remain in place. Both types can be used in buildings of various kinds, including schools, apartment buildings, hospitals, and offices.


